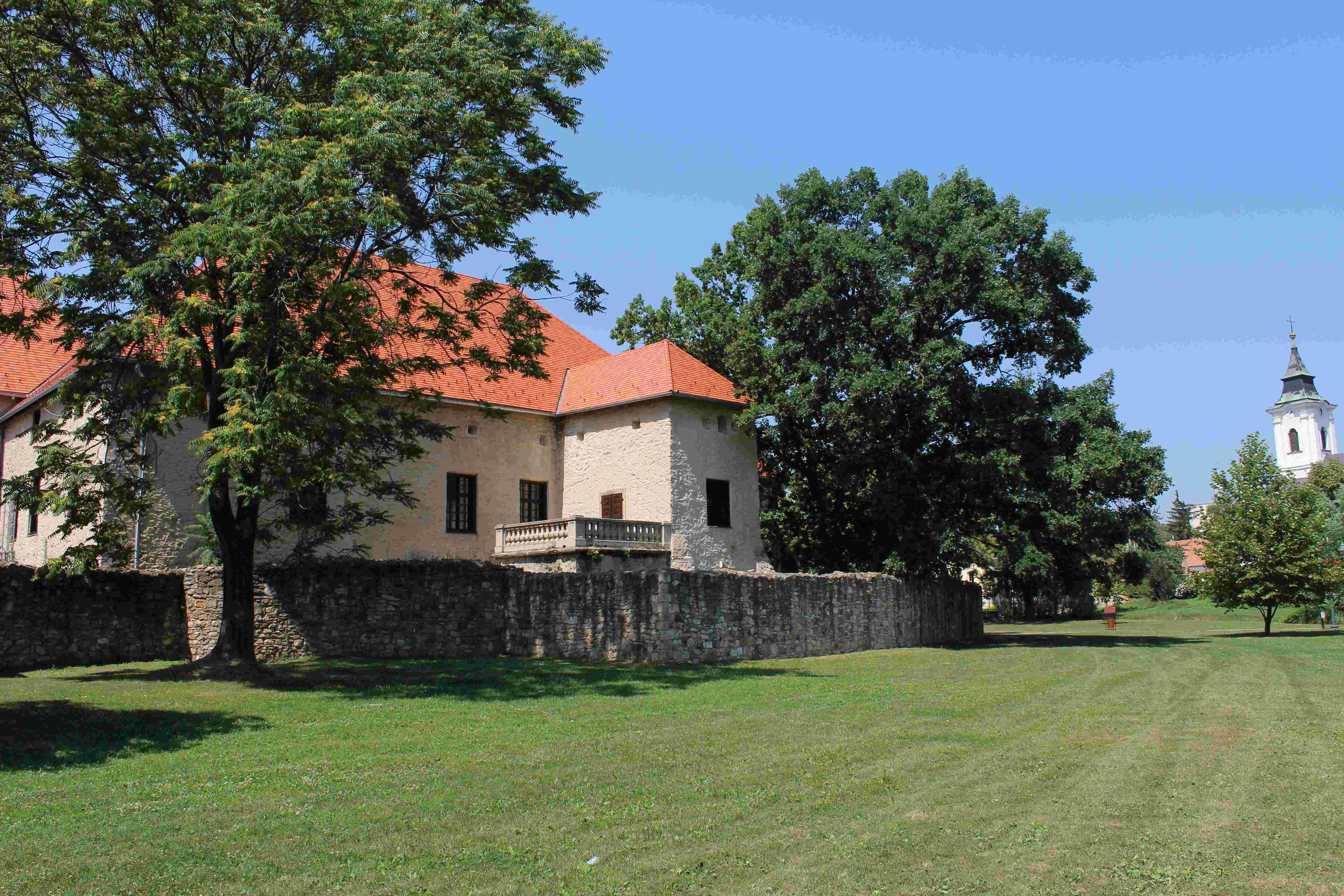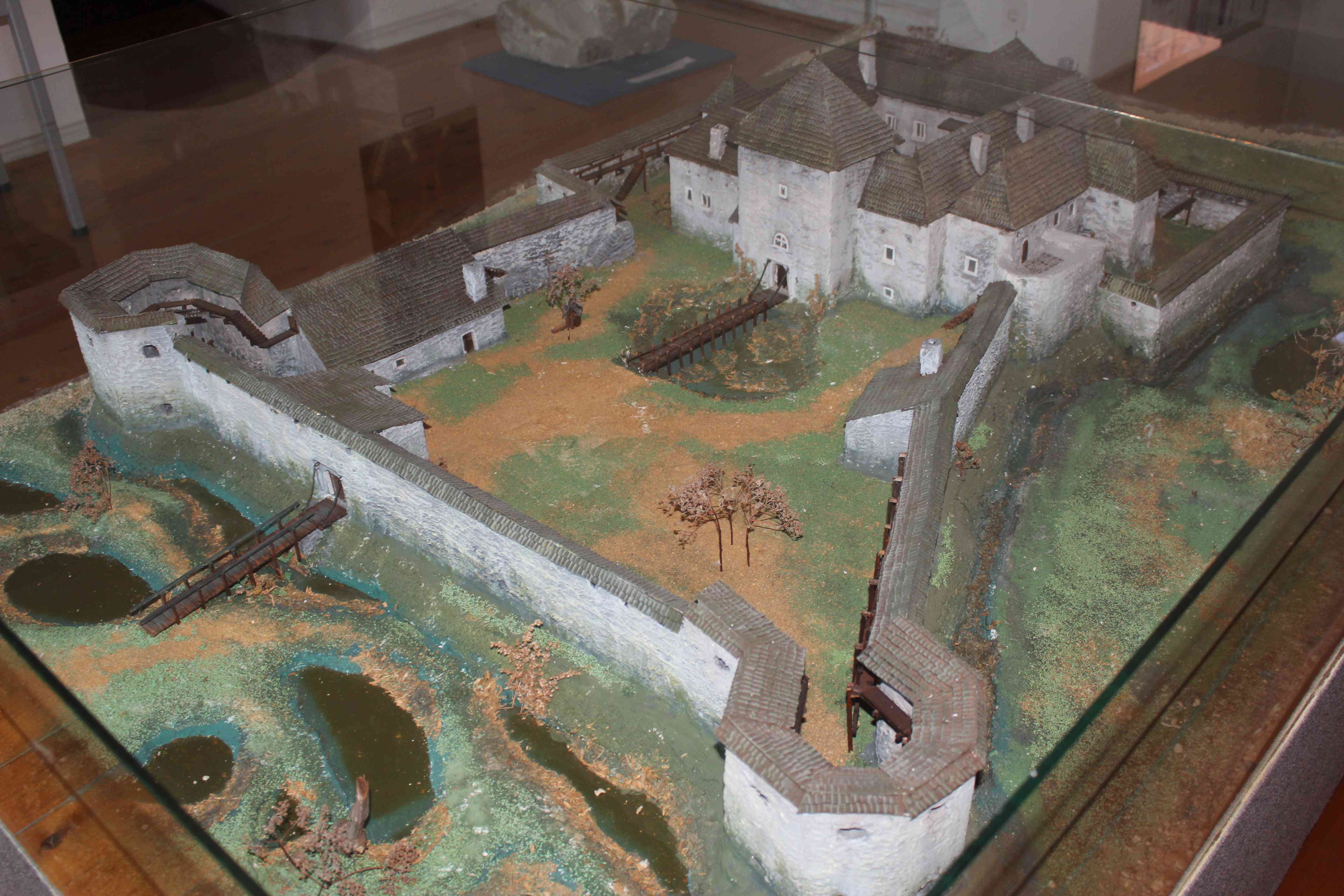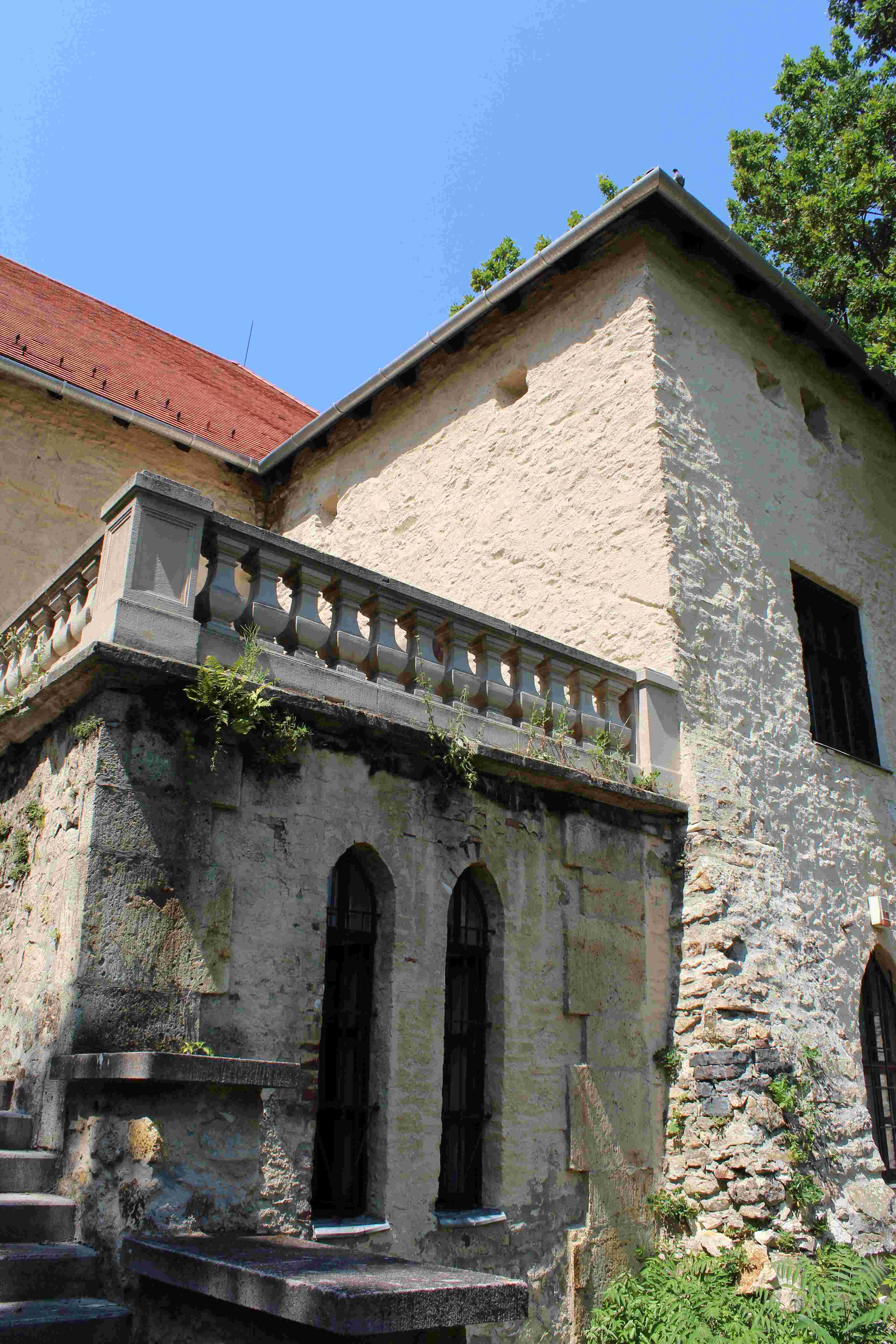The Rákóczi Castle
 By the middle of the 16th century the historical (or sometimes called big) Hungary was split in three parts (Royal Hungary, Principality of Transylvania, Ottoman Hungary). This was the result of the Ottoman wars and the turkish invasion and expansion in Europe on one side, and the conflicts in the internal politics ont he other side. Szerencs and its surrounding was a peaceful settlement, but because of these events it became a periphery, and it changed its strategic and military importance. In this time the turkish army teared bigger and bigger parts out of the country, and there was an inner conflict. The emperor of the Austrian Empire, Ferdinand Habsburg and Szapolyai János, who was elected king of Hungary, and his heirs fought over the throne of Hungary. The most significant fortress of the region was the castle of Tokaj, its captain, Némethy Ferenc supported the Szapolyai family. He decided to build a fortress in Szerencs, with the purpose of making Tokaj stronger and controlling the very important trade routes. The castle in our town was built in the winter of 1557 and '58. In the literature about the local history of Szerencs there was a strong opinion, that the castle was built on the same location where the St. Benedict’s Abbey was, or it was rebuild to be able to function as a fortress. László Csaba archeologist was the leading expert in the excavations and wall-researching between 1978 and 1991. He says, that there is no evidence supporting the idea. In fact, the excavations showed, that the foundation of the castle was built on stakes, and the level of the fortress wasn't much higher than that of today. However, there is evidence, that a building of the Abbey existed, because when the castle was reconstructed later, in the 20th century, there were stones found, which have been used twice. After being removed from the building of the Abbey, they were used in constructing the castle. These stones are mostly hewn stones with a sarmentous motif. This means, that the castle wasn't built on the ruins of the Abbey, but the stones of the older building were used again. Némethy Ferenc built a fortress with heavy, thick walls. There was a three-storey gatetower, and dwelling houses built in a 90 degree angle to the tower. There were four rooms in the ground floor, and three on the first floor. On the side to the yard, that was the west side, there was a baluster stone stairway to the rooms on the first floor. There were windows with stoneframes to the yard, and loop-holes were breaking through the massive, thick walls to the outer side. The fortress was surrounded with a wall, and the only way in was a drawbridge. The natural defense of the castle was the swampy nature of the area.
By the middle of the 16th century the historical (or sometimes called big) Hungary was split in three parts (Royal Hungary, Principality of Transylvania, Ottoman Hungary). This was the result of the Ottoman wars and the turkish invasion and expansion in Europe on one side, and the conflicts in the internal politics ont he other side. Szerencs and its surrounding was a peaceful settlement, but because of these events it became a periphery, and it changed its strategic and military importance. In this time the turkish army teared bigger and bigger parts out of the country, and there was an inner conflict. The emperor of the Austrian Empire, Ferdinand Habsburg and Szapolyai János, who was elected king of Hungary, and his heirs fought over the throne of Hungary. The most significant fortress of the region was the castle of Tokaj, its captain, Némethy Ferenc supported the Szapolyai family. He decided to build a fortress in Szerencs, with the purpose of making Tokaj stronger and controlling the very important trade routes. The castle in our town was built in the winter of 1557 and '58. In the literature about the local history of Szerencs there was a strong opinion, that the castle was built on the same location where the St. Benedict’s Abbey was, or it was rebuild to be able to function as a fortress. László Csaba archeologist was the leading expert in the excavations and wall-researching between 1978 and 1991. He says, that there is no evidence supporting the idea. In fact, the excavations showed, that the foundation of the castle was built on stakes, and the level of the fortress wasn't much higher than that of today. However, there is evidence, that a building of the Abbey existed, because when the castle was reconstructed later, in the 20th century, there were stones found, which have been used twice. After being removed from the building of the Abbey, they were used in constructing the castle. These stones are mostly hewn stones with a sarmentous motif. This means, that the castle wasn't built on the ruins of the Abbey, but the stones of the older building were used again. Némethy Ferenc built a fortress with heavy, thick walls. There was a three-storey gatetower, and dwelling houses built in a 90 degree angle to the tower. There were four rooms in the ground floor, and three on the first floor. On the side to the yard, that was the west side, there was a baluster stone stairway to the rooms on the first floor. There were windows with stoneframes to the yard, and loop-holes were breaking through the massive, thick walls to the outer side. The fortress was surrounded with a wall, and the only way in was a drawbridge. The natural defense of the castle was the swampy nature of the area.
After the death of Némethy Ferenc austrian emperor Ferdinand was the owner of Szerencs. Rákóczi Zsigmond, who was elected Prince of Transylvania later, received the property of Szerencs as pledge on the 13th of April 1583 from the king of Hungary. The new owner decided to reconstruct the building, the work began around 1586. After it, the castle had a new shape with a closed inner yard and an outer yard with a bastion. New buildings were constructed to the part built by Némethy. The east-building, located in a 90 degree angle to the tower, was enlarged by several rooms, as well as the gatetower. The east-building was used as a living area, with the rooms of the lords, the ladies, and the mistresses, the bathhouse, and the atriums. There was another building constructed on the west of the tower, and these two buildins were connected with the main building of the castle. This way a rectangular shape was built. The corners were adorned with small towers. The castle was protected by the outer wall, that was made stronger by italian bastions. In the two-storey living area there were colourful fireplaces and the doors and windows had stoneframes.
The east-building, located in a 90 degree angle to the tower, was enlarged by several rooms, as well as the gatetower. The east-building was used as a living area, with the rooms of the lords, the ladies, and the mistresses, the bathhouse, and the atriums. There was another building constructed on the west of the tower, and these two buildins were connected with the main building of the castle. This way a rectangular shape was built. The corners were adorned with small towers. The castle was protected by the outer wall, that was made stronger by italian bastions. In the two-storey living area there were colourful fireplaces and the doors and windows had stoneframes.
Rákóczi Zsigmond received the property of Szerencs terminally in 1603 in a deed of gift. After his death his sons - György, Zsigmond and Pál - divided the castle and land of Szerencs. Zsigmond died in 1620, Pál left for the Royal Hungary, so György continued the tradition of the Rákóczi princes. He married Lórántffy Zsuzsanna in 1616, and Patak became his primary seat, and the centre of the dominium. Szerencs was therefore the centre of the land, and its function as a seat of the family faded. This is consistent with the information found in the castle inventories.
In the Thirty Year’s War, 1644 the fortress survived a siege, after it the castle was reconstructed again. All stone window and doorframes were replaced by modern woodframes, rooms were repaired, and new roofs and firesplaces were built.
After the Rákóczi’s War of Independce against the austrian rule was lost, the austrian court confiscated the lands and properties of Prince Rákóczi. The Illésházy family purchased the confiscated parts of the castle, the nothern and eastern parts. The owners after them were the Grassalkovich, Szirmay, later the Almássy family. After them Szirmay Tamás purchased the whole castle.
 In the 18th century the western and nothern buildings were reconstructed to grainaries, the owner was using only the east-building and the tower. In the 19th century the buildings used by the owners were made more comfortable. The Szirmay family was living in the fortress until 1945, in 1920 the building was described as a „very beautiful, well furnished” castle. The whole furniture got lost or was destroyed in and after the World War Two. The offices of the Állami Gazdaság Szerencs (State Farm Szerencs) were located here, and there were also private flats in the building.
In the 18th century the western and nothern buildings were reconstructed to grainaries, the owner was using only the east-building and the tower. In the 19th century the buildings used by the owners were made more comfortable. The Szirmay family was living in the fortress until 1945, in 1920 the building was described as a „very beautiful, well furnished” castle. The whole furniture got lost or was destroyed in and after the World War Two. The offices of the Állami Gazdaság Szerencs (State Farm Szerencs) were located here, and there were also private flats in the building.
In the middle of the 1960s the castle was in a very bad state. On the 17th of March 1966 the plans of reconstruction made by the Országos Műemlék Felügyelőség (National Monument Board) were ready, but the work couldn't begin, because the town encountered many obstacles. Before the reconstruction began, the inhabitance of the flats had to be relocated, and new buildings had to be reconstructed for the offices. After the excavations ended, the reconstruction began in 1979. The final plans were created by Erdei Ferenc, who was originally from Szerencs. The reconstruction was a very long work, that was finished only in 1991, the whole building was opened on the 23rd October of the same year. The Zemplén Museum, the Culture Centre and the Huszárvár Hotel are located in the castle. In 2011 the outer buildings of the fortress were rebuilt, and the roof was renewed. From 2011 there is a youth hostel located where the hotel was.


